Song Apartments | San Francisco, CA
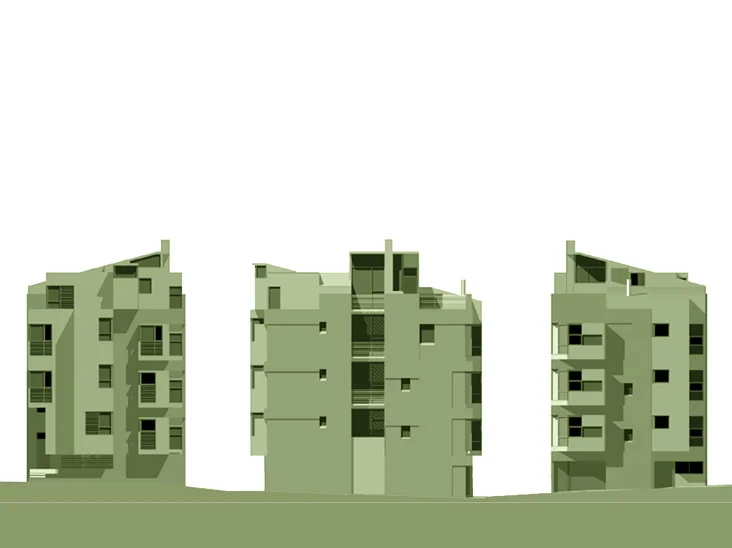
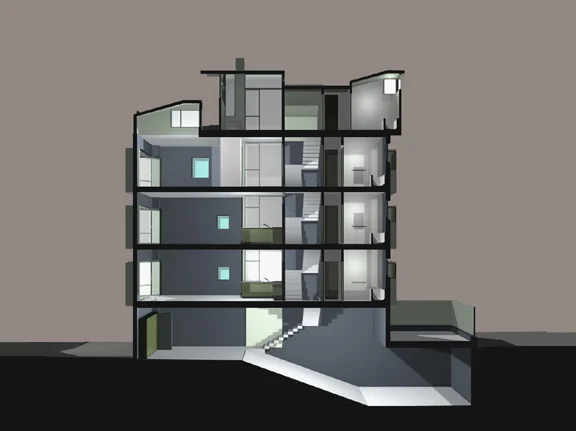
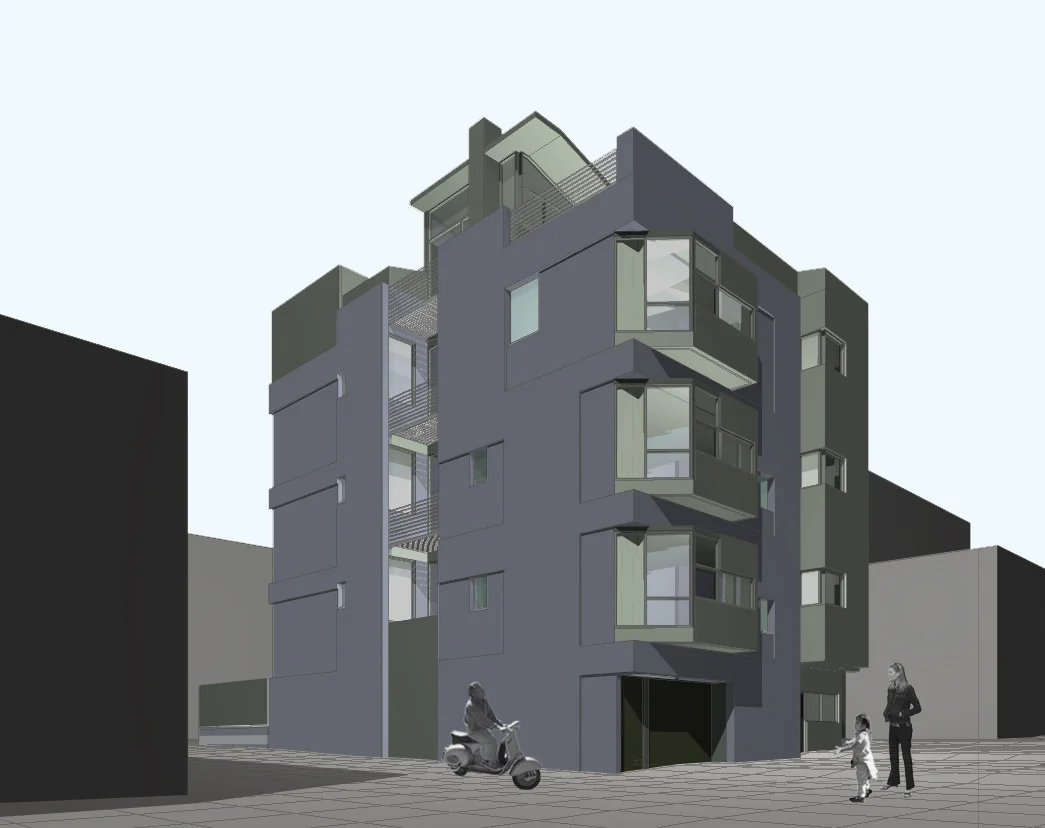
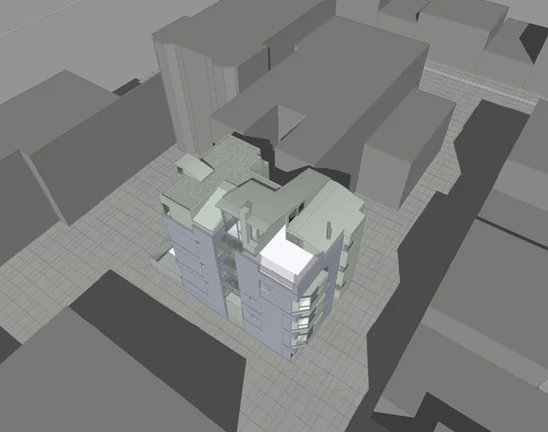
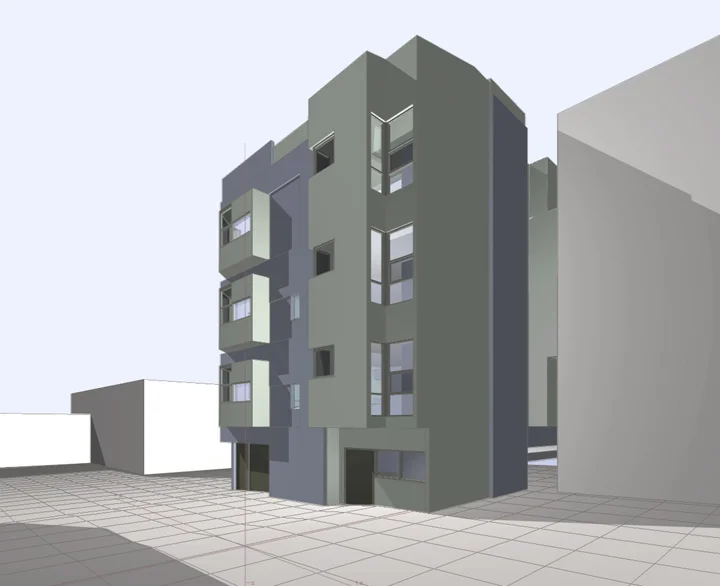
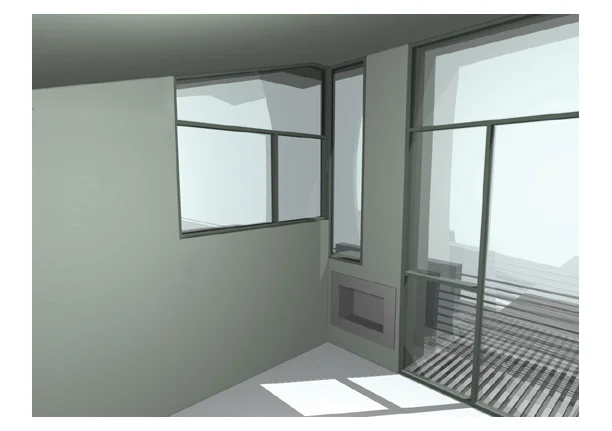
Greg Upwall was co-designer and project manager of this project while employed at the office of Thompson Studio Architects. The client's program was to develop a tight mid-block parcel in San Francisco's Russian Hill neighborhood. In order to satisfy parking requirements the project was limited to five residential units. The result provided two one bedroom units on each of the second and third floors, and a four bedroom two level penthouse at the upper floors which would serve as the residence for the owner’s parents. The penthouse unit includes a private roof deck with views of the city skyline. The design of the one bedroom units seeks to maximize privacy and daylight, and incorporates cross ventilation and private outdoor balconies. The material palette combines cast in place concrete walls, wrapping the building on three sides, with bay window projections wrapped in stained wood siding. The concrete walls with their small window openings face south to absorb the direct solar heat gain during the hottest part of the day, and release it during the cooler hours of the evening. The concrete also serves as a seismically stable frame which allows for the interior of the units to be more open.
sustainable measures: natural daylighting, passive solar, compact footprint, urban infill development