Rooftop Garden | San Francisco, CA
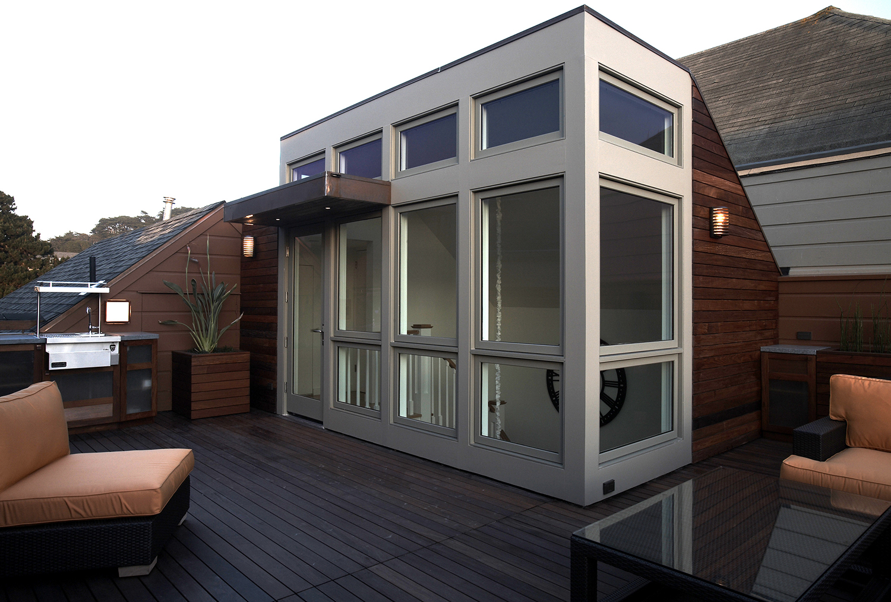
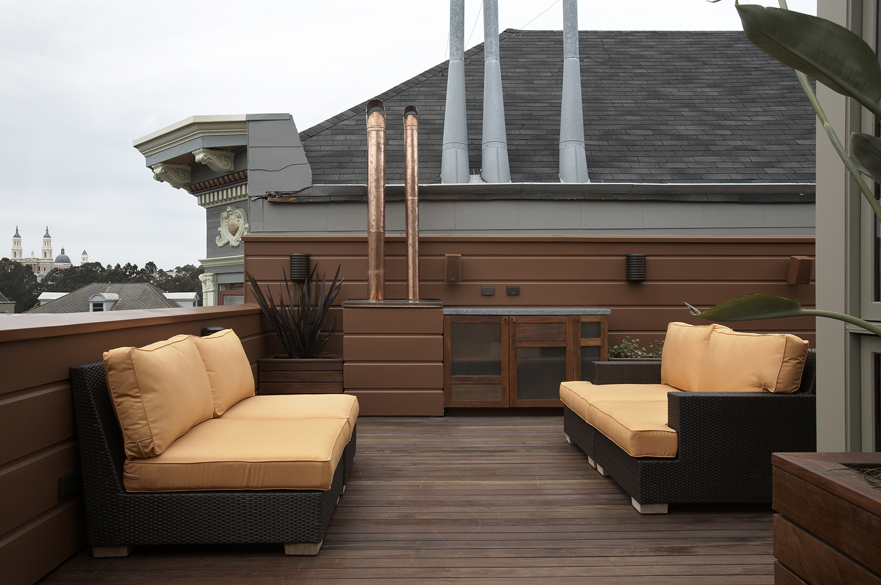
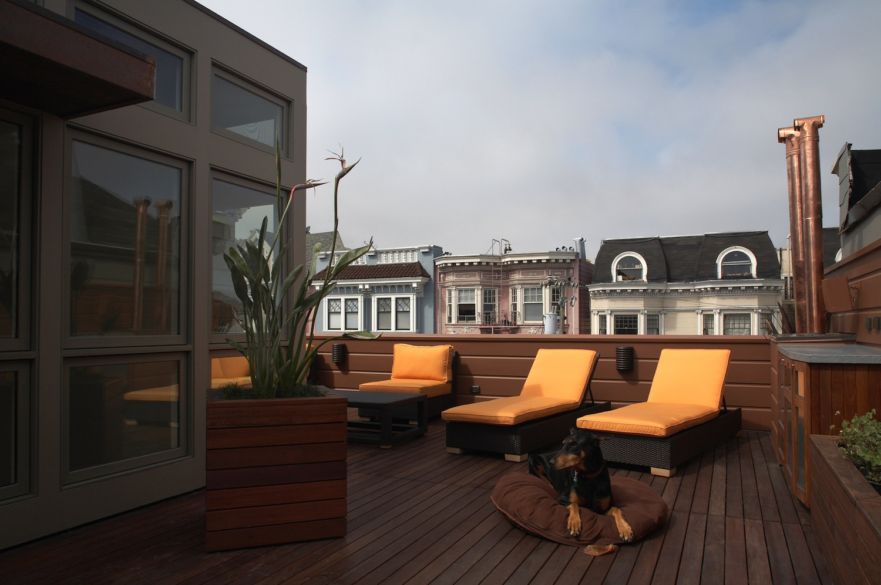
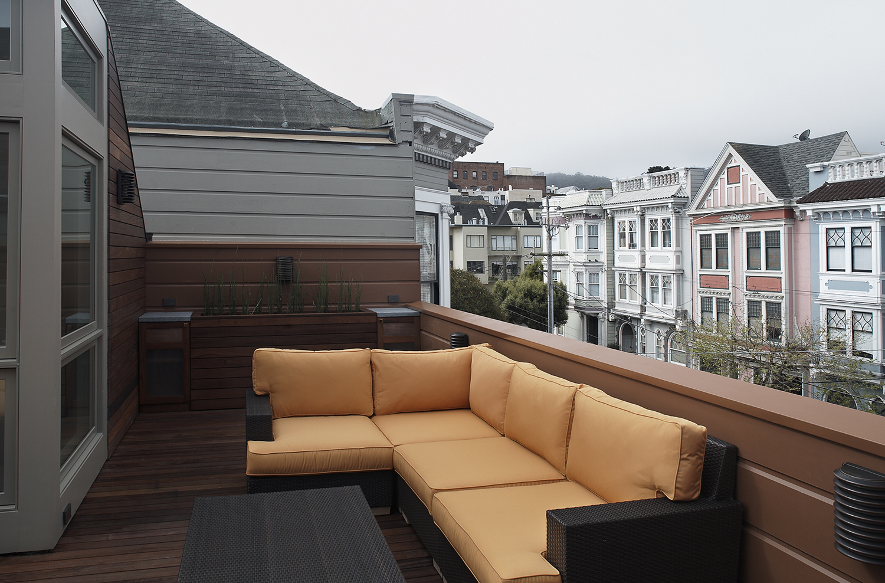
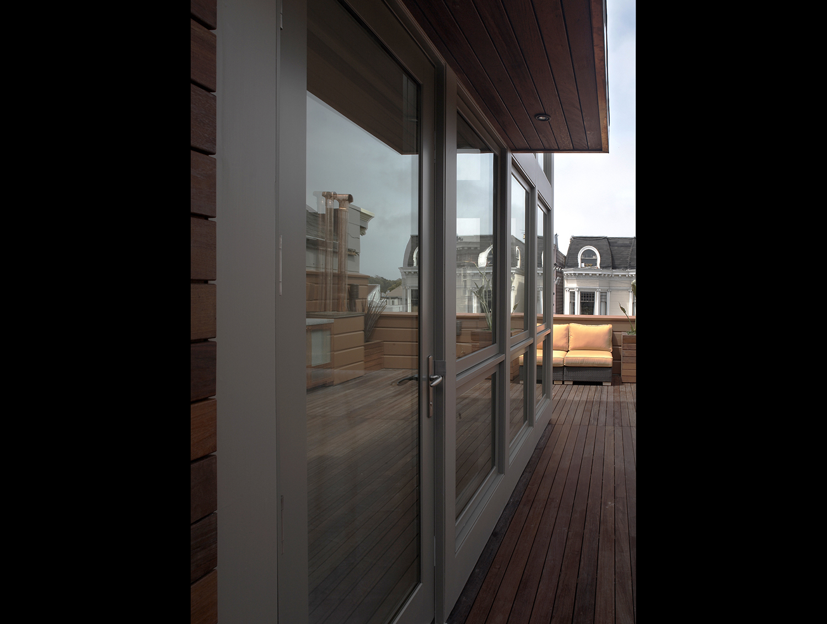
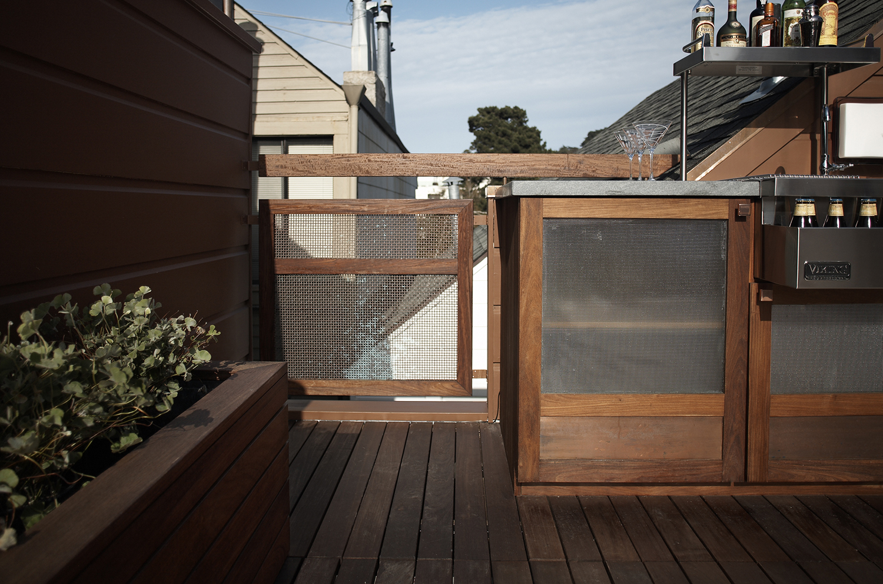
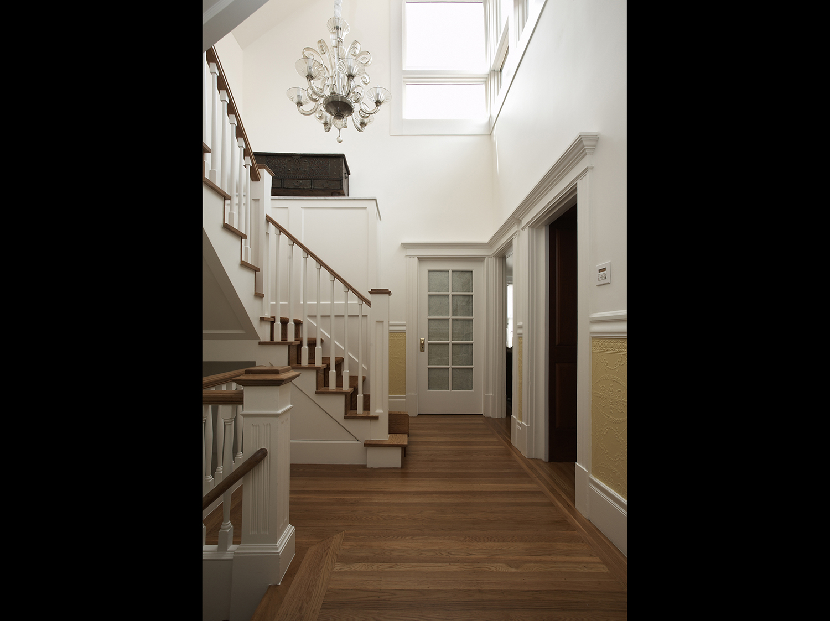

With real estate values reaching premium levels in San Francisco, the client’s desire to expand his top floor apartment with a private outdoor space became economically viable. The apartment, situated in a two unit Edwardian building, offered adequate indoor space, but like many city dwelling units, lacked space for outdoor living. To remedy this, a scheme was developed to remove the front half of the existing attic and replace it with a private garden deck. To access the deck from the flat below, a new stairwell was extended from the existing foyer. The north wall of the stairwell is almost entirely glass, which introduces a great deal of welcome daylight into the previously dark foyer and hallway below. At the street façade a low planter/parapet was added to the top of the existing wall to screen the deck from wind, and serve as a guardrail. Since the stairwell is set back from the front, it is not visible from the street below. The deck is outfitted with discreet accent lighting, wet-bar and barbeque. Overhead canopies and wood planting boxes on wheels allow for the atmosphere of the garden to be accentuated and easily changeable depending on the homeowner's desired use of the space.
sustainable measures: -natural daylighting -passive solar -natural ventilation