Marmalade Addition | Salt Lake City, UT
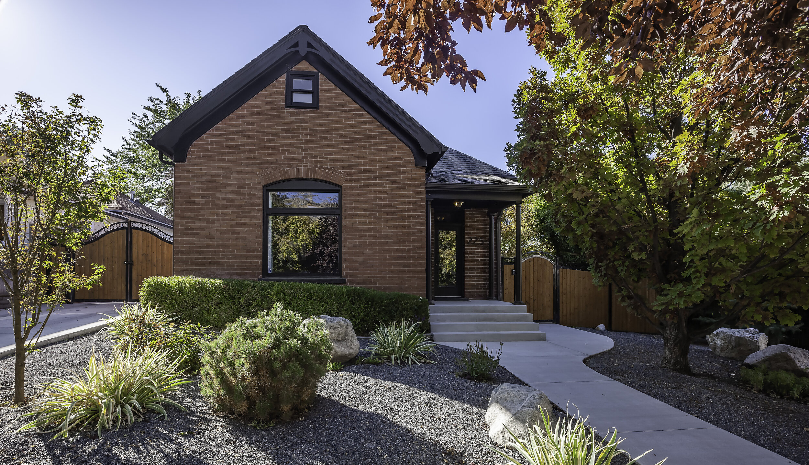
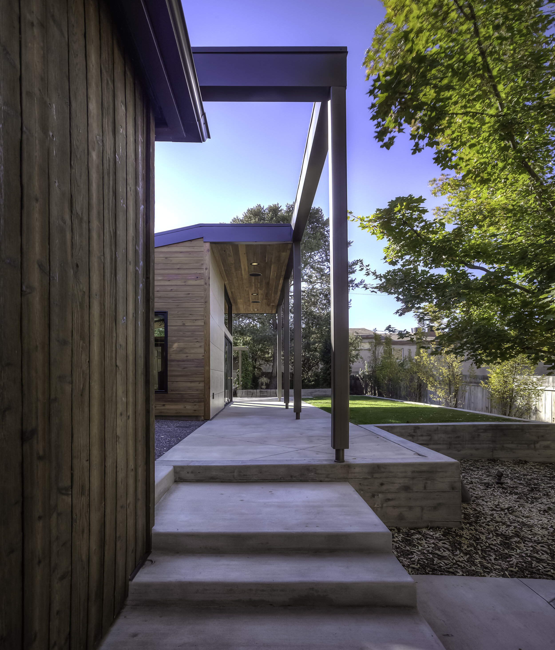
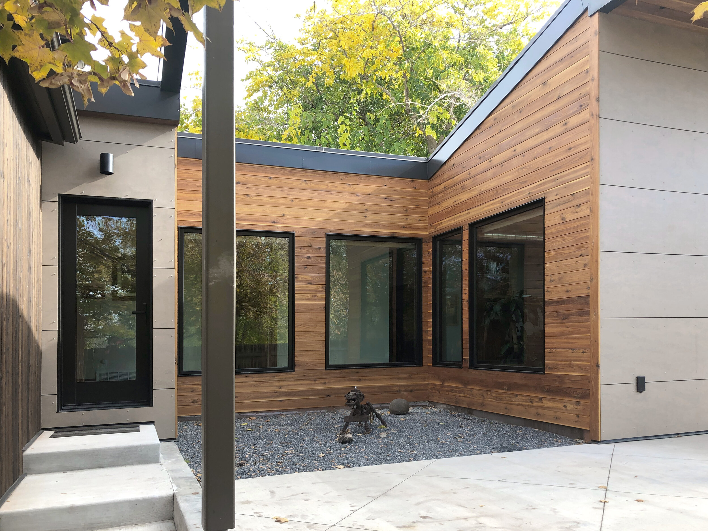
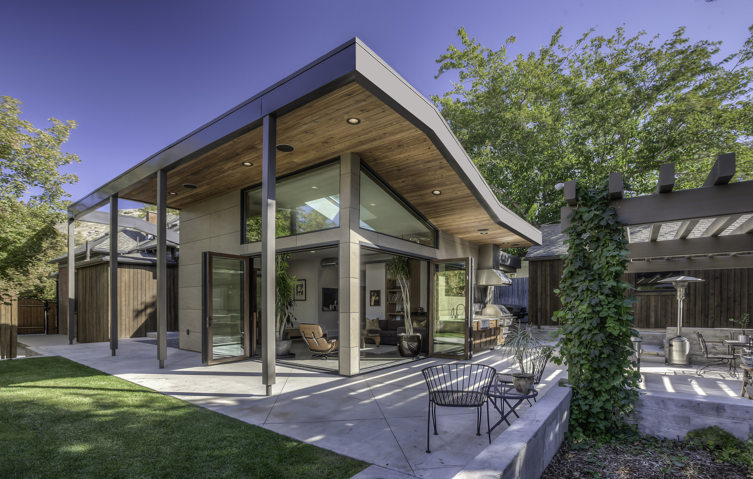
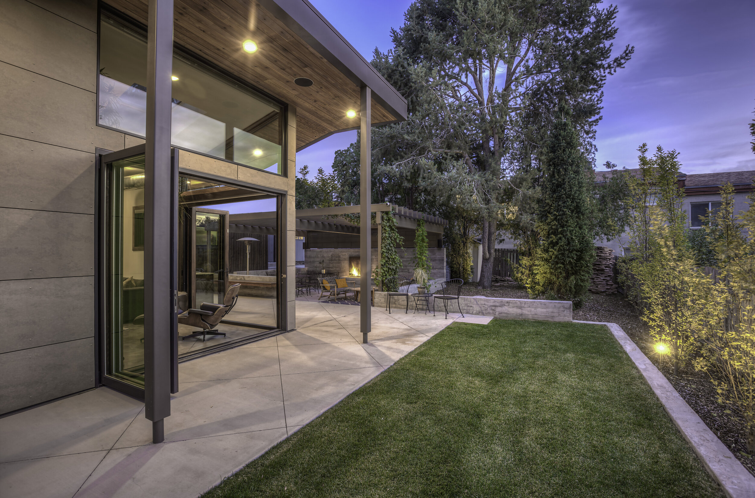
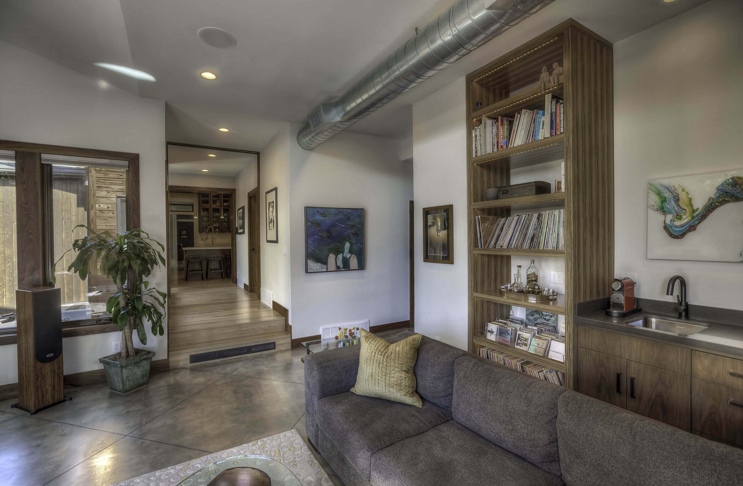
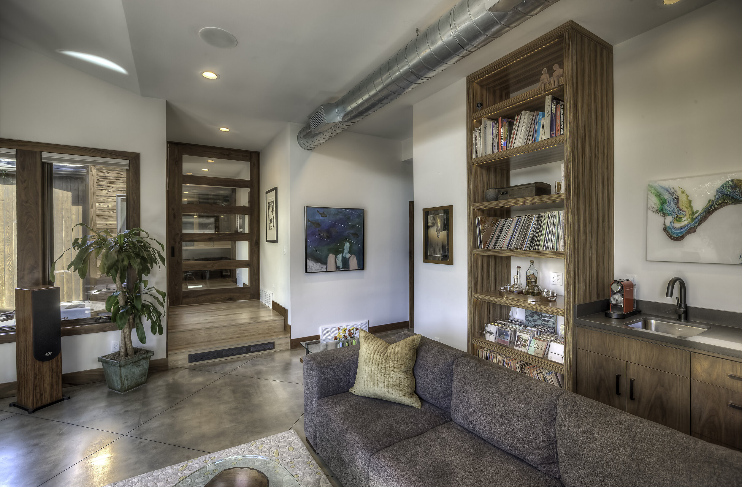
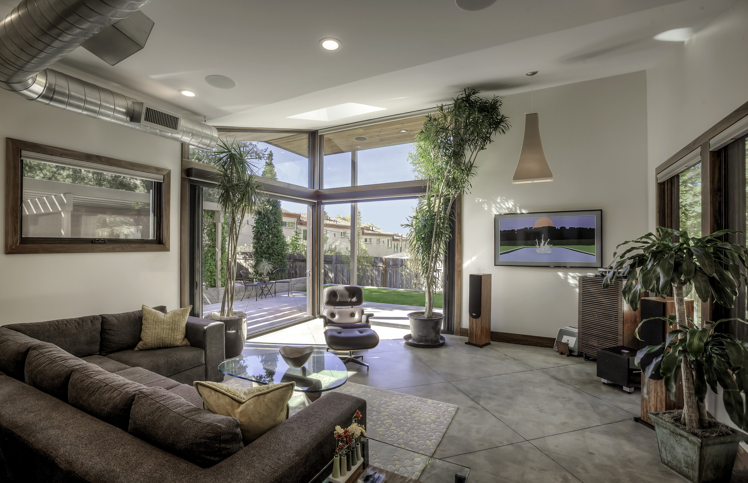
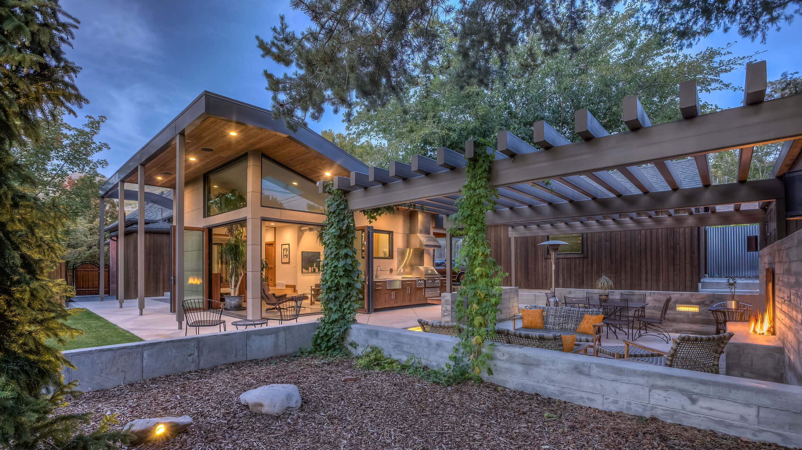
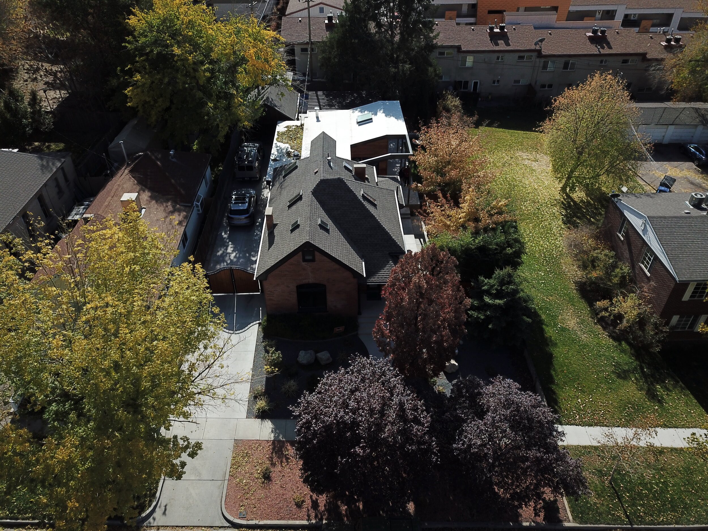
When the clients came to us they had already completed a meticulous renovation of their historic Victorian-era brick home located in the Marmalade neighborhood of Salt Lake City. They came to us with the desire to explore the potential for added living/entertainment space at the rear of the house. Like most lots in their neighborhood, they had a generous rear yard that was mostly lawn. With the rear addition they wanted a new space that could allow them to relax and entertain in the rear but that could also feel separate from the more formal rooms within the original house. The city’s historic preservation guidelines also required that any new addition could not be visible from the front of the house.
The eventual design scheme that was selected positions a new open living area at the rear separated from the original house by a corridor that becomes a “bridge” between the new addition and the original house. At the mid-point of the bridge we designed a retractable pocket door that is mostly left open, but can be closed to provide more privacy. The “bridge-corridor” is flanked by large windows facing onto a small courtyard that creates a space for landscape to intermediate between the historic house and its new more contemporary spaces to the rear. Located along the other side of the corridor is a new powder room, rear guest bathroom and a new laundry room. The grouping of these service rooms further adds to the sense of privacy and separation between the old house and the new addition.
The floor of the bridge-corridor is set equal to that of the existing house then steps down at the new living area which is set even with the grade of the rear yard. The floor of the new lower living area is a polished concrete slab with a diagonally scored joint pattern, that extends from inside to outside forming an outdoor loggia at the rear corner. This corner was designed for maximum accessibility and visibility to the rear yard, with floor to ceiling glazing and two large multi-slide doors that allow for a true indoor/outdoor living to be enjoyed from spring to early autumn. At the termination of the yard a new recessed outdoor patio with built-in fireplace has been created that is bounded and set off from the surrounding landscape with new board-formed concrete walls.
Sustainable Features:natural daylighting, natural ventilation, radiant floor heating, passive solar design