EatsPlace Restaurant | Washington, DC
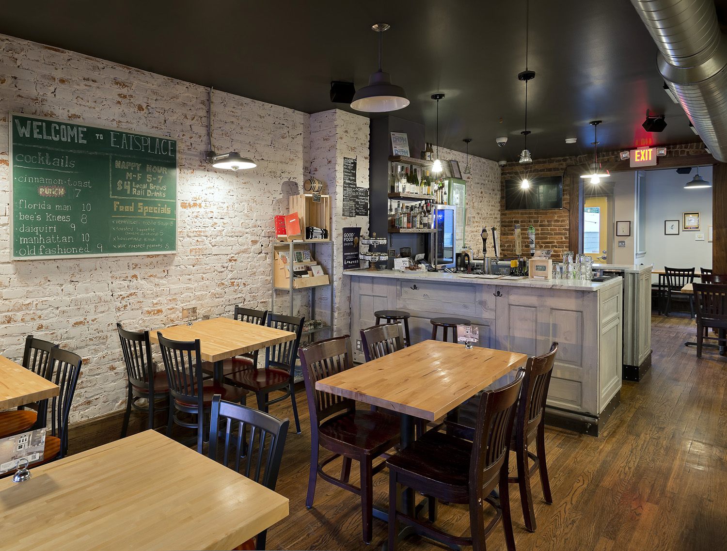

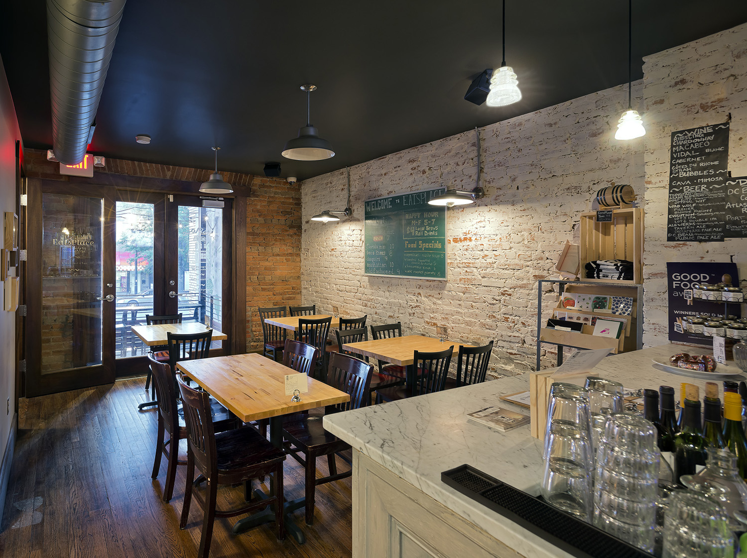
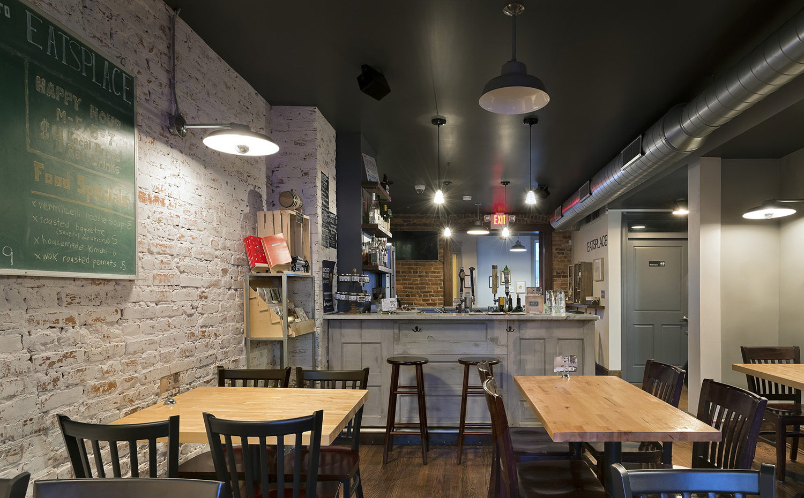
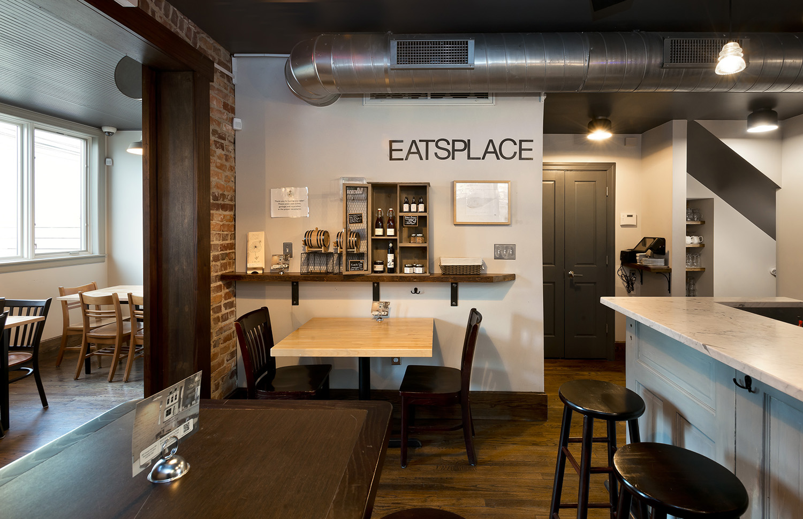
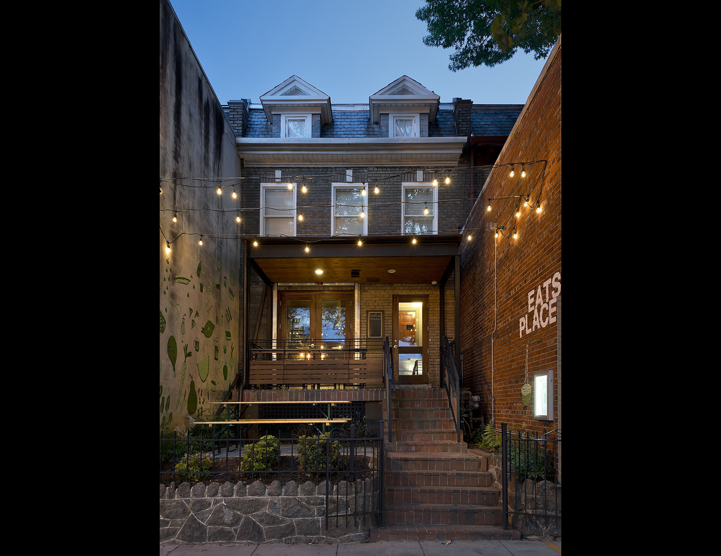
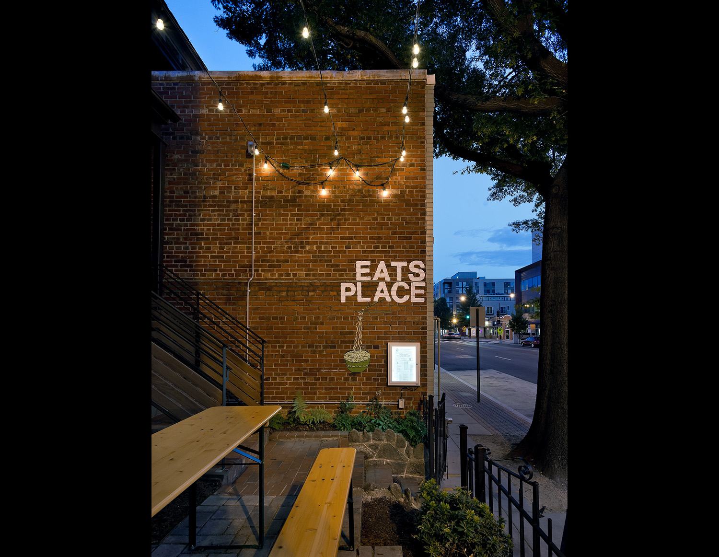
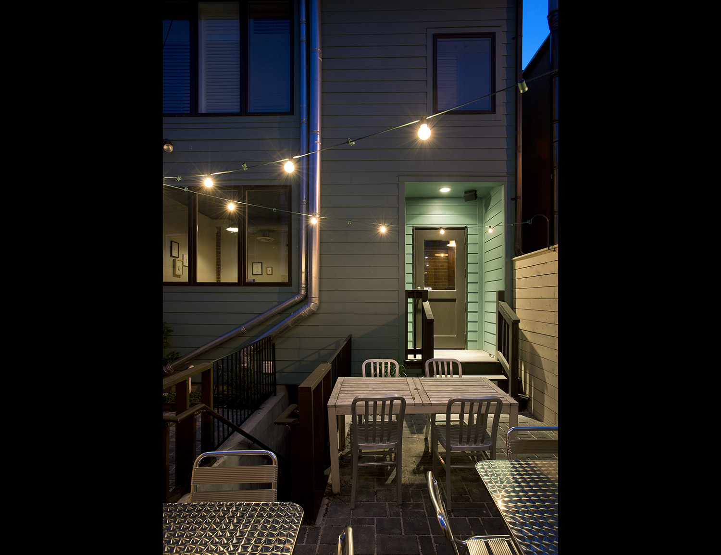
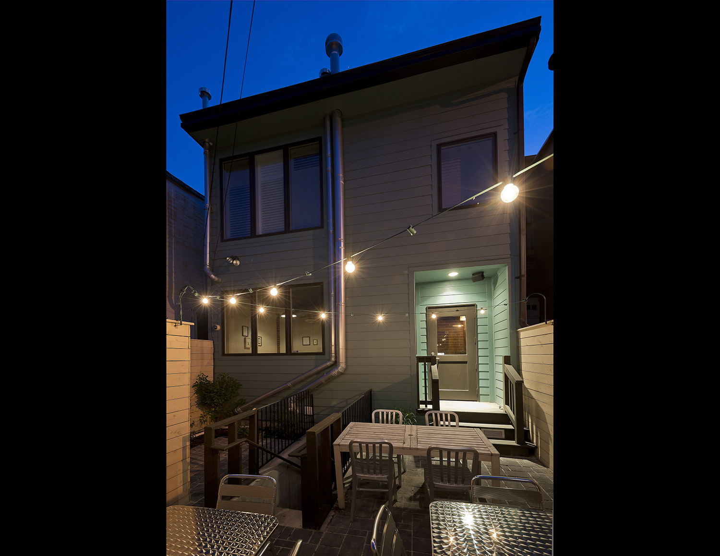
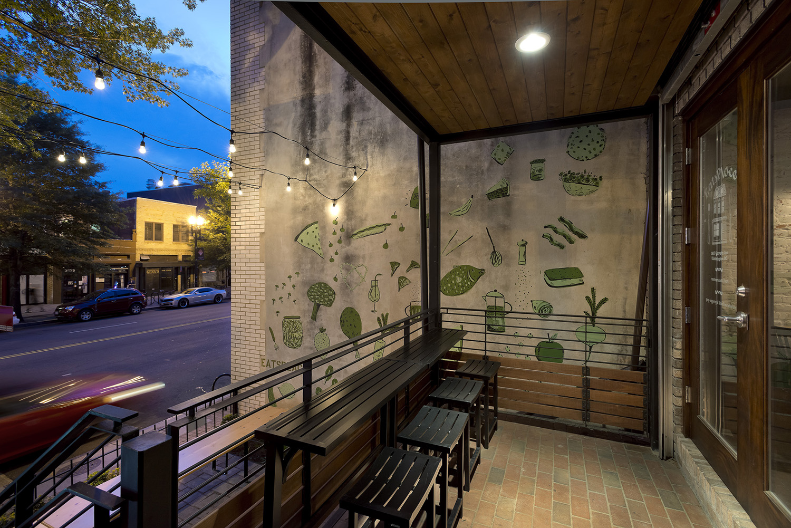
The client had owned and lived in the historic masonry townhouse in the Petworth neighborhood of Washington DC for years before contacting us to discuss her dream of creating a restaurant.
She asked us to look at an adaptive reuse of the masonry row-house to convert it into a restaurant. The project involved excavating and retrofitting the existing unfinished basement to function as the commercial kitchen. This allowed us to devote the entire main floor of the house as the dining space for the restaurant. The result is an intimate dining setting with a small bar placed in the middle of the space where the original fireplace once was.
At the top floor level of the house we were able to retain a separate multi-functional office space with a loft.
The front and rear yards were remodeled with landscape design by GreenRoom (http://www.greenroomdc.com), creating intimate outdoor dining opportunites.
Studio Upwall provided architectural design for this project and Katy Chang provided restaurant design.